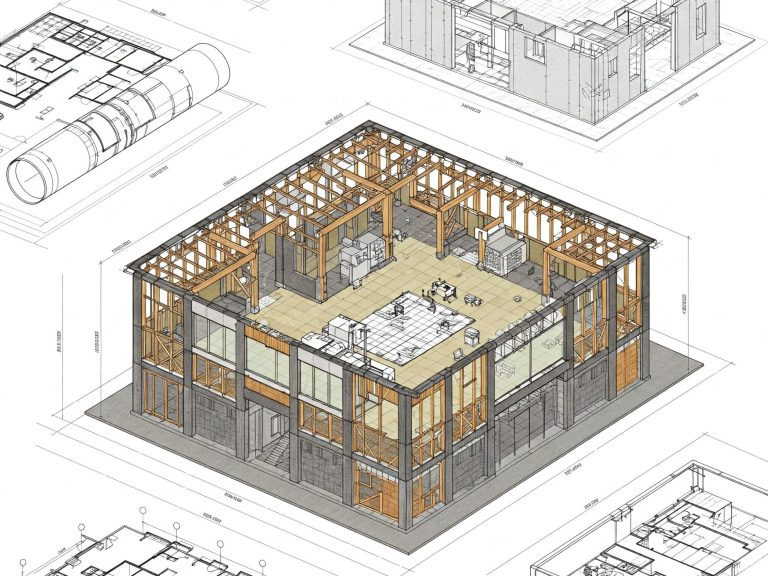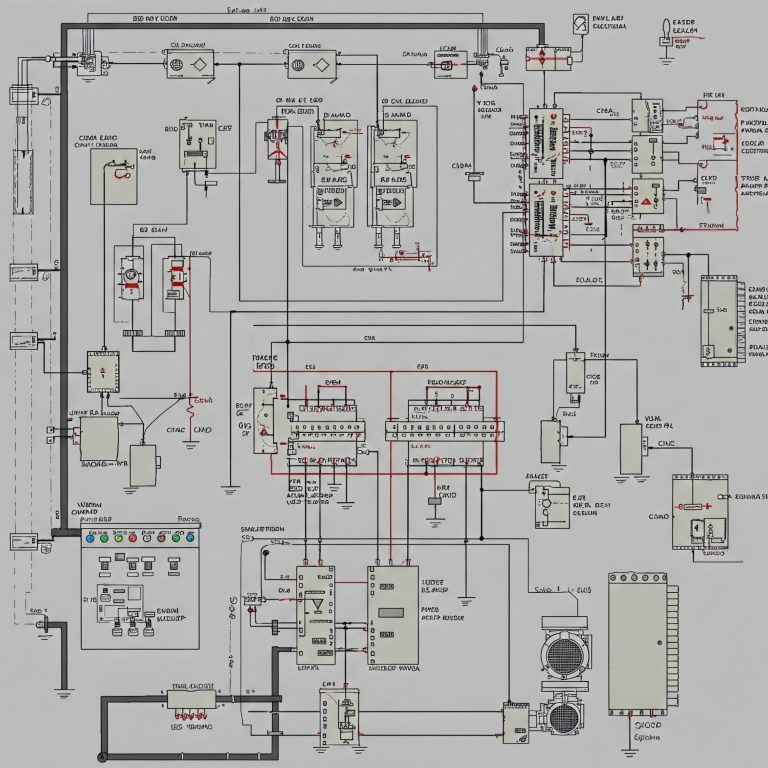
AS-built drafting
We create an as-built drawings based on your markups and existing project, providing a detailed record of a completed construction project, capturing the actual dimensions, materials, and systems installed, rather than just the original design plans.
Reporting and Documentation
- Documenting any deviations from original plans
- Preparation of comprehensive as-built drawings and reports
- Clear and concise documentation for easy reference
Why Choose Us?
1. Experienced Professionals: Our team has years of experience in the construction industry.
2. Client-Focused Approach: We work closely with our clients to understand their specific needs and project requirements.
3. Competitive Pricing: We offer competitive pricing and flexible service packages to meet your budget.




Paper to CAD Conversion
Our paper to CAD conversion process involves several steps:
1. Scanning: We use high-resolution scanners to capture your paper drawings in digital format.
Image Processing: We enhance the scanned images to improve clarity and remove any imperfections.
2. Vectorization: We convert the raster images into vector graphics, which are more scalable and editable.
3. Quality Control: We conduct rigorous quality control checks to ensure that the final CAD files meet your specifications.
We offer a wide range of paper to CAD conversion services, including:
- Architectural drawings
- Engineering drawings
- Mechanical drawings
- Electrical drawings
- Schematic diagrams
- Topographic maps
- And more



CAD File Cleanup and Optimization
Our CAD file cleanup and optimization services can help you improve the quality and efficiency of your CAD files. We can remove errors, clean up messy drawings, and optimize your files for better performance.
1. Improved Accuracy: Our services can help to identify and correct errors in your CAD files, ensuring that your drawings are accurate and reliable.
2. Enhanced Efficiency: By cleaning up and optimizing your CAD files, we can help you to improve the performance of your CAD software and reduce the time it takes to open, edit, and plot your drawings.
3. Better Collaboration: Clean and organized CAD files are easier to share and collaborate on with other team members.
4. Reduced Storage Space: By optimizing your CAD files, you can reduce their file size, which can help to save
storage space.
Raster to CAD Integration
1. Effortless Image Integration: Say goodbye to manual tracing and tedious image manipulation. Our service streamlines the process of incorporating raster images into your CAD designs.
2. Enhanced Design Accuracy: Ensure precise placement and scaling of images within your CAD drawings, minimizing errors and rework.
3. Improved Design Quality: Elevate the visual appeal of your designs by seamlessly integrating high-resolution images and textures.
4. Time and Cost Savings: Reduce the time and resources required for manual image integration, freeing up your team to focus on other critical tasks.
5. Enhanced Collaboration: Share your designs with colleagues and clients more effectively by incorporating images that accurately represent the final product.
Industries We Serve:
- Architecture
- Engineering
- Construction
- Manufacturing




©Copyright. All rights reserved.
We need your consent to load the translations
We use a third-party service to translate the website content that may collect data about your activity. Please review the details in the privacy policy and accept the service to view the translations.